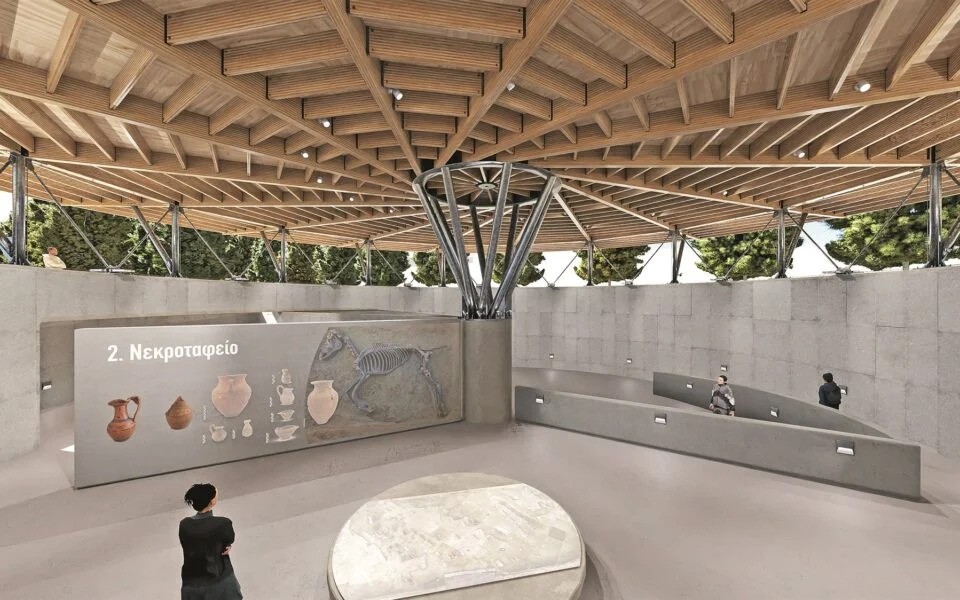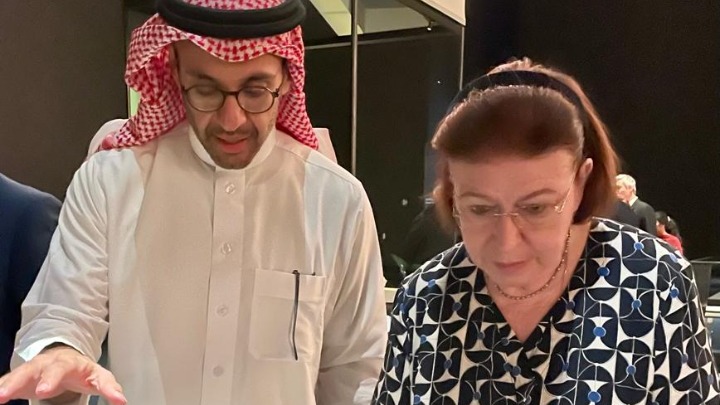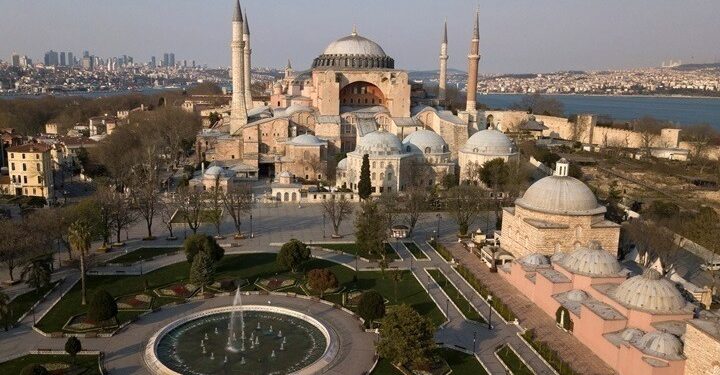Phaleron captives buried in ancient mass grave nearly ready to go on view

Architect Costadis Kizis talks about the shelter he’s designed for the shackled skeletons discovered in southern Athens back in 2016
The importance of the 80 ancient shackled skeletons discovered during digging for the Stavros Niarchos Foundation Cultural Center (SNFCC) on Athens’ southern coast was instantly recognized – and globally – when it broke in the news in 2016. Yet, the so-called “desmotes,” or captives, of Faliro Bay, found in a 7th century BC mass grave in Phaleron, the ancient port of Athens (modern-day Faliro), have not been laid to rest since. Following pullbacks in funding, transfers for conservation and other upheavals, the skeletons are finally on the way to being settled beneath a shelter designed for the protection of the site.
The 6.35-million-euro project, which is already under way, is being bankrolled through the European Union’s Recovery Fund and is expected to be ready to open to the public in roughly a year’s time.

Civil engineer Dimitris Korres will be responsible for the task of transferring the vulnerable skeletons to their new home, a 250-square meter space where conditions can be strictly controlled, within a 600-square meter publicly accessible archaeological site.
Kathimerini reached out to architect and National Technical University of Athens professor Costadis Kizis, director at the Kizi architectural studio, and asked him to explain his design for the new archaeological site.
How would you briefly describe the project?
The biggest challenge of this undertaking concerns how to exhibit the “desmotes” in the exact location and depth where they were discovered. We’re talking, in short, about a below-ground display area, so the entire concept revolves around a smooth and gradual descent into this space. The project, covering a total area of 1,200 square meters, consists of two main sections. The first is a circular, semi-covered space that is open around its perimeter and situated below ground level. Visitors descend via a gentle ramp along the circle’s edge into a space where they learn about the history of the Phaleron Necropolis and of the captives more specifically. The second section is the exhibition area of the polyandrium, or communal grave, where visitors can visually engage with the remains from two distinct vantage points. The 80 skeletons are displayed – and protected – behind two large glass panels. The sunken space is enclosed by exposed concrete and topped with a circular canopy constructed from composite timber. This canopy, designed as a horizontal wooden disk, will be supported by metal columns at a height of 3.5 meters above the ground. Consequently, the structure will not obstruct the view of pedestrians walking along the esplanade.
‘If the archaeological excavation has unearthed evidence that indirectly foreshadows Athenian democracy, the exhibition space was designed to narrate the significance of the discovery itself’
How was your work influenced by the SNFCC, designed by Renzo Piano? Did you need to reach out to the Italian architect?
The work done on the Stavros Niarchos Foundation Cultural Center has shaped the environs where the mass grave project is sited, so Renzo Piano’s architecture was extremely influential. In one sense, yes, I did need to “reach out” to him, even though he didn’t know I was doing so! I needed to go back to study the forms and the scale of his work, whose virtues lie in the simplicity of the geometry and the interplay of different materials. The presence of the polyandrium is marked by the large circular wooden disk of its canopy, standing out from the rows of trees flanking the esplanade. This circle, which is visible from the top of the Piano building, stands in juxtaposition with the square canopy which crowns that structure. At the same time, however, it remains distinct, with its own character and entirely unique purpose – of course, with due consideration of the proportions and vastly different scales involved.
What were the challenges of designing the route visitors will take down to the site of the mass grave?
The mass burial of 80 men is, quite frankly, a gruesome spectacle, so our main concern was to prepare visitors for it during their descent, both in terms of information and psychologically. The challenge lay in integrating the multiple transitions required on the path to the polyandrium into a unified spatial experience; the transition from the pleasant environment of the esplanade to the somber atmosphere of the burial site; the passage from light to darkness, from noise to silence; from ignorance to understanding; and, symbolically, from life to death through descent. All these transitions were carefully orchestrated under the shelter of the wooden canopy, whose beams appear to swirl. This wooden roof, designed as a vortex, achieves its spiraling effect through a slight displacement of the beams from the circle’s center. Combined with the circular descent of visitors, it amplifies the sense of spiraling into the depths of the earth.
What was the main consideration with regard to the presentation?
The viewing experience, how visitors would come “face to face” with this group of Athenians who were executed. We chose for visitors to view the exhibit through a long glass panel, 18 meters in length, which appears at the end of a dark corridor. Visitors will walk, as if in a funeral procession, alongside the 39 skeletons of the largest group. At a second window, near the end of the visit, they will see all three groups, but will be closer to the 16 captives who are believed to have been executed on-site. The possible association of this finding with the Cylonian Affair – or a similar event from the turbulent period preceding the establishment of democracy – adds a profound historical dimension to what is the crux of the exhibition. We did not want the finding to be displayed in a prominent “glass box.” It is neither a work of art nor the foundations of a grand building. Our architectural approach ultimately aims at an act of modern burial rather than the mere display of a finding. If the archaeological excavation has unearthed evidence that indirectly foreshadows Athenian democracy, the exhibition space was designed to narrate the significance of the discovery itself, rather than to showcase the bones.
On which practical or “moral” aspects of the projects did you work with the archaeologist who excavated the captives, Stella Chryssoulaki?
We worked briefly with Ms Chryssoulaki but it was critically important and came after we had thoroughly studied her work. When we presented her with our initial designs, we were pleased to find that we were on the same wavelength. Beyond addressing some practical matters, she indeed shaped the ethos of the intervention. She pointed us toward what I consider a profoundly significant yet understated architectural gesture: the absence of any indication of the captives’ presence on the surface, and the total separation of the underground space from the open, outdoor area of the esplanade. The life of the city continues undisturbed above the burial site. The clarity of her vision helped us design an environment that reveals the archaeological finding subtly, gradually, and without excessive emphasis on its presence.
Source: ekathimerini.com




